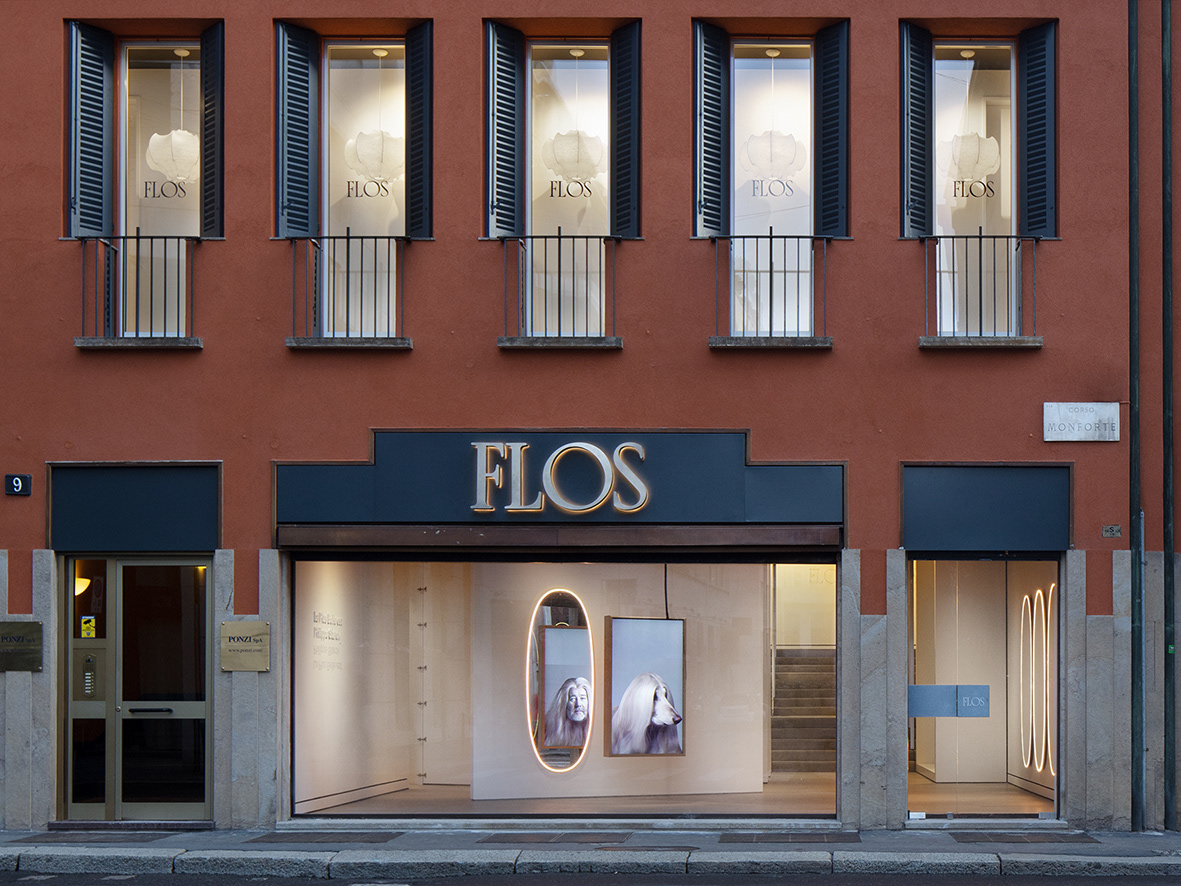Interior renovation | Milan, Italy | 2019
In collaboration with:
Calvi Brambilla | www.calvibrambilla.it
Role: Project leader
Activities: Development of the design process in all its stages | Interface with clients, suppliers and technicians | Monitoring of the construction site
Credits: Project: Calvi Brambilla | Ph: Santi Caleca, Flos, Filippo Romano

Opened in 1968, just a few years after the company was founded, Flos retail store, designed by Achille and Pier Giacomo Castiglioni, occupied the ground floor of a building located in the central Corso Monforte, at number 9. The building was constructed between 1963 and 1966 by an equally illustrious milanese architect, Luigi Caccia Dominioni.
The restyling is not merely limited to renovating the historic space on the ground floor: the entire upper floor and the basement were added, tripling the total retail area (400 sqm).
The store has been conceived as a flexible and changing space that becomes a real communication tool for the brand, supporting the company’s digital channels.
The store is conceived as a promenade along the main staircase, the double-height space is the core of the project and creates a visual connection between the ground floor and the first floor.
The product display system comes up with a series of flexible, two-faced panels to be inserted within cases to create micro-environments for table, floor, and ceiling lamps. The configuration, colour, and finish of the panels, can be easily and quickly changed with a selection of various fabric coverings, depending on the products selected.
Making of:
More:
